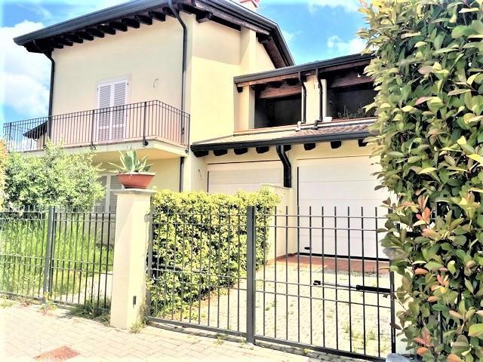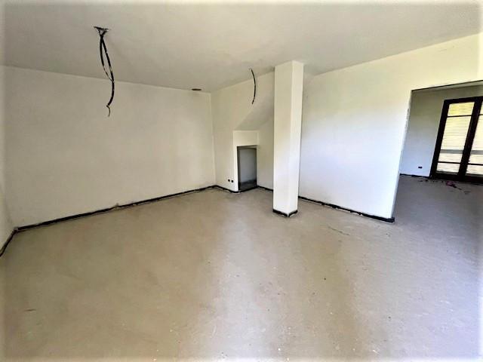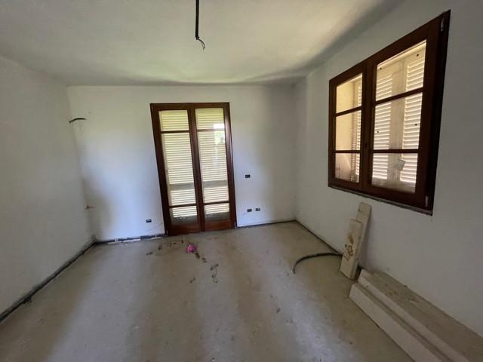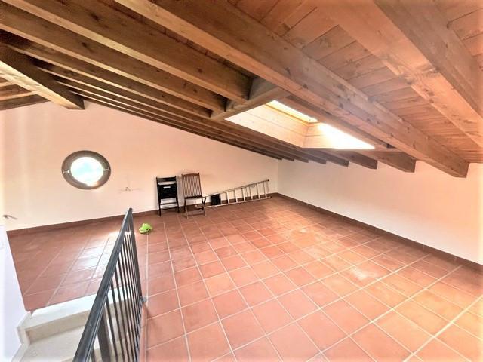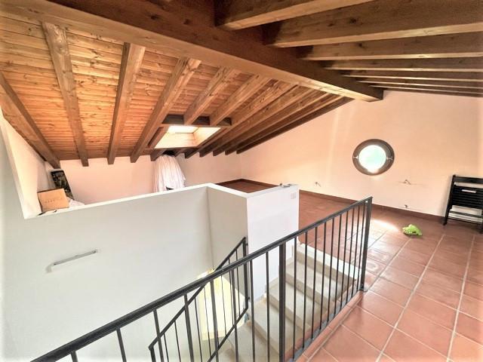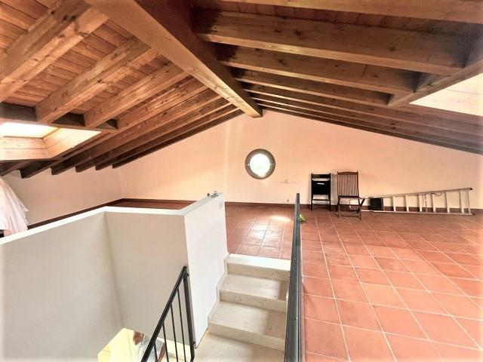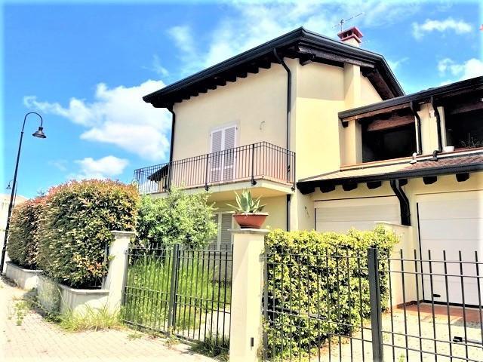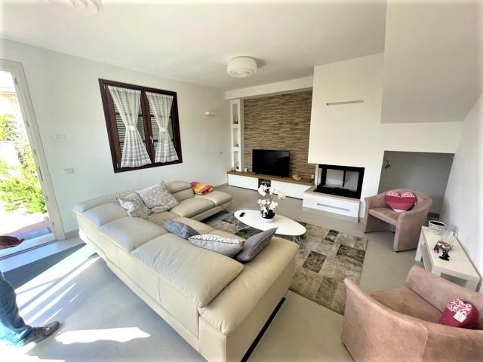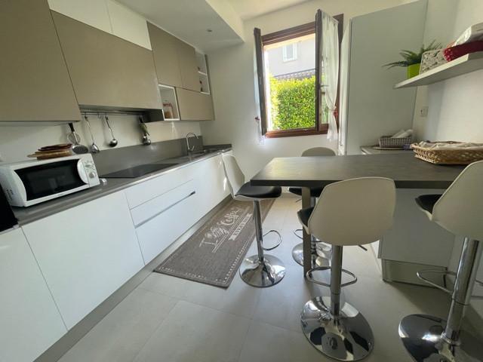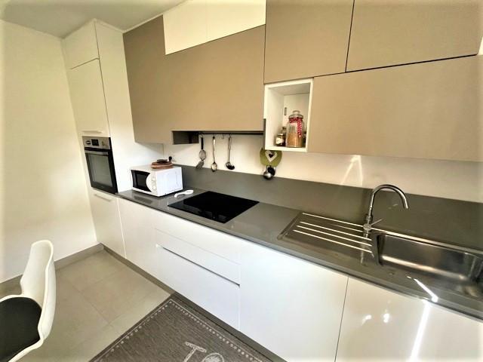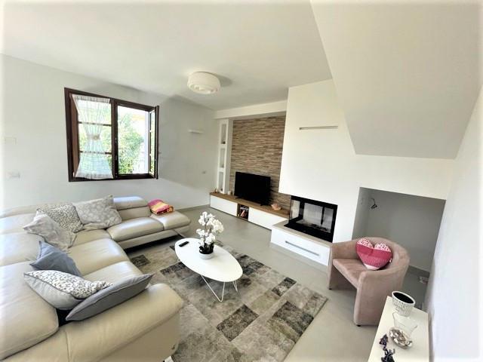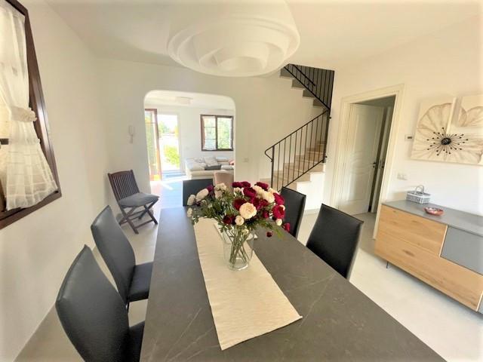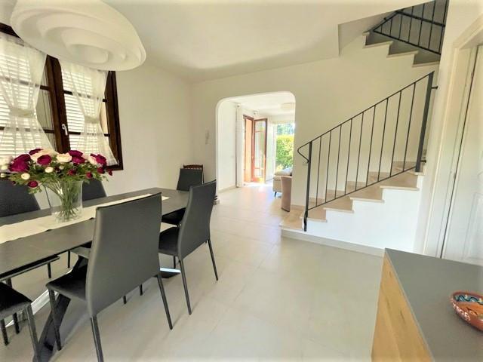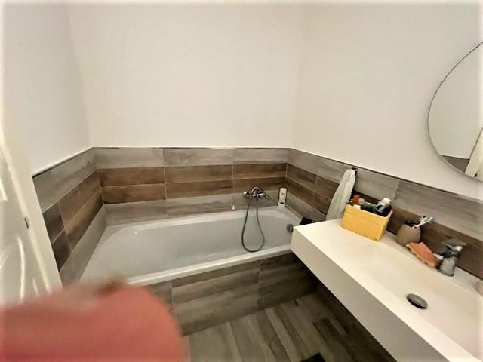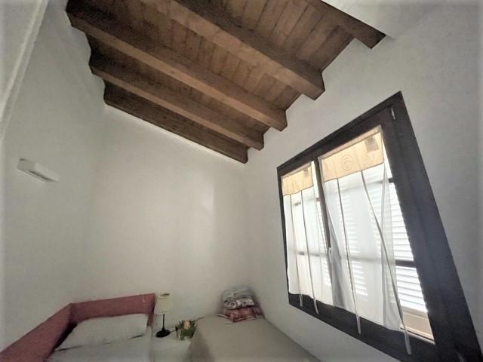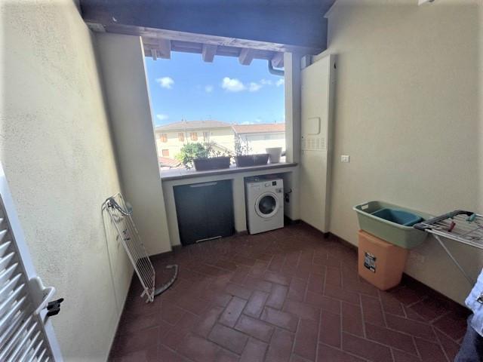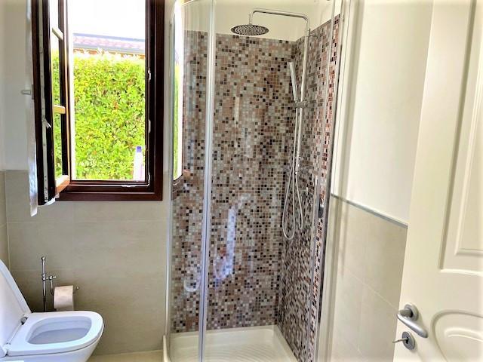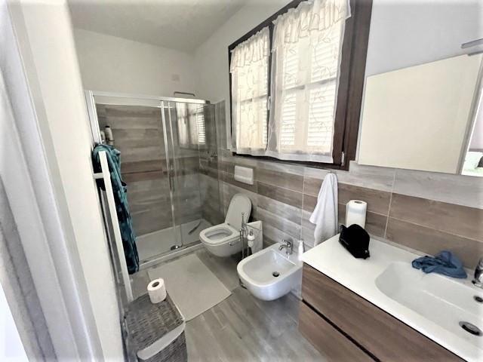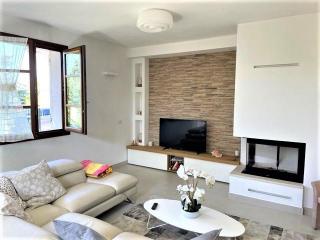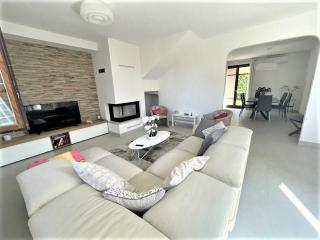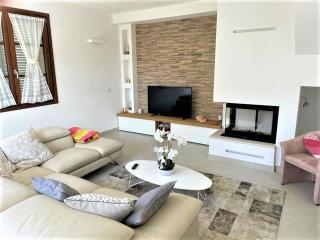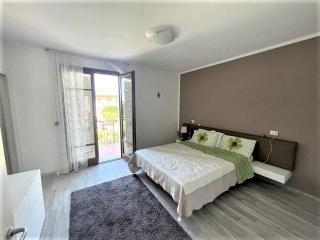Description
Print property detailsMontignoso, newly built semi-detached house developed on three levels and composed as follows: on the ground floor, kitchen, large dining room and living room (with provision for the possible installation of a fireplace or pellet stove), service bathroom and access staircase to the first floor: double bedroom, twin bedroom and single bedroom, bathroom with tub, hallway, stairs access to the open space attic in fir wood with slab of boards and terracotta flooring and with 2 velux-type windows. Masonry garage with brick roof, terracotta floor and overhead door in PVC. and large loggia on the first floor. Garden of about 150 square meters. Underfloor heating and predisposition for air conditioning system, infrared alarm system, and for photovoltaic and solar systems. External video intercom. The photographs of the furnished rooms refer to the other part of the identical semi-detached house, and are intended as an idea for the furniture.


 italiano
italiano
